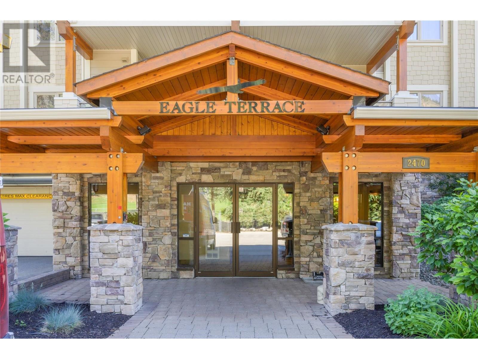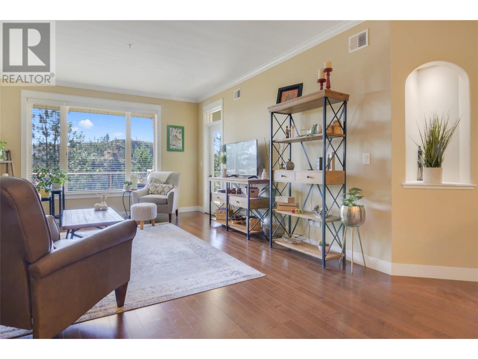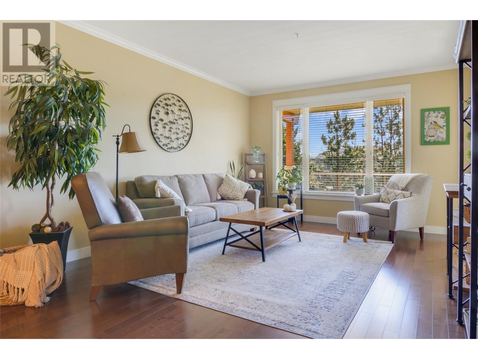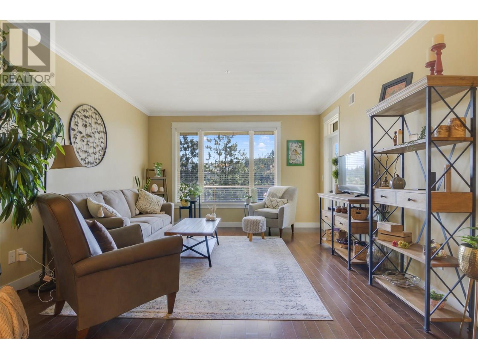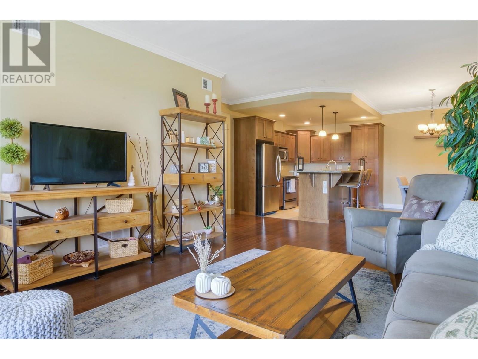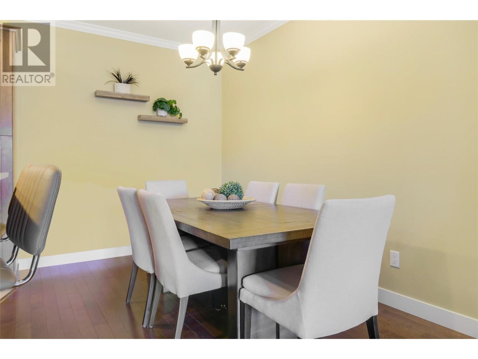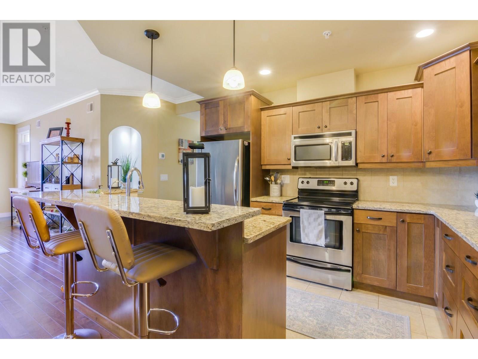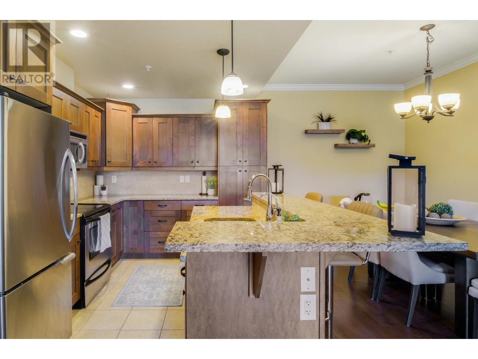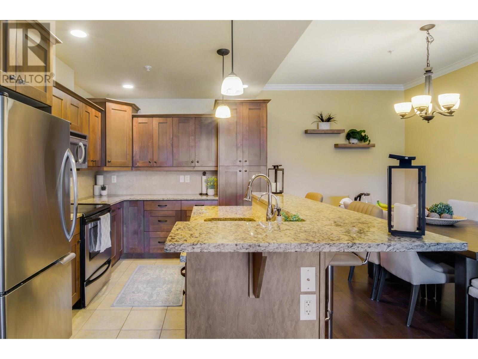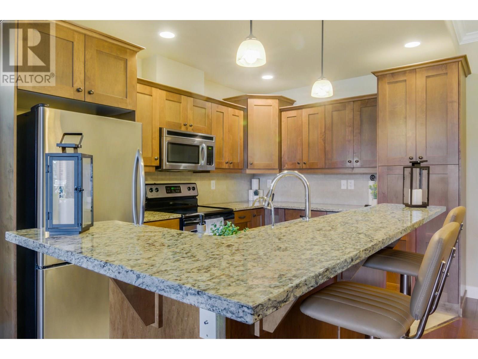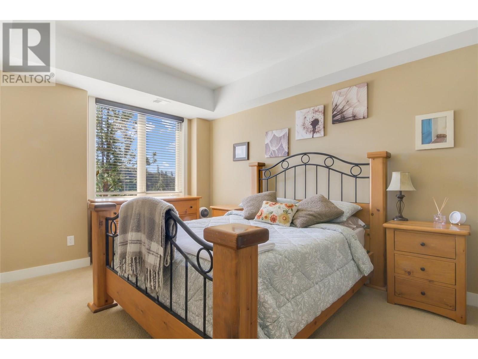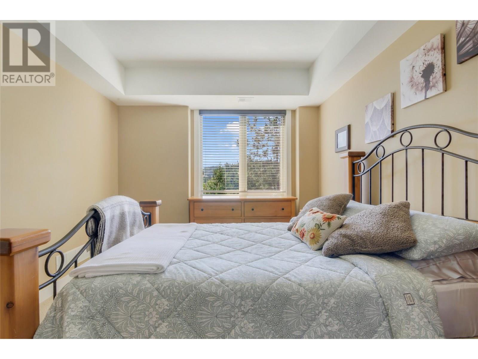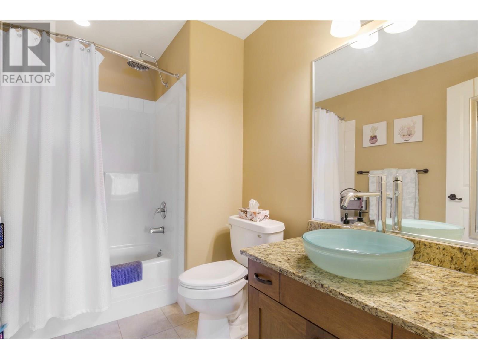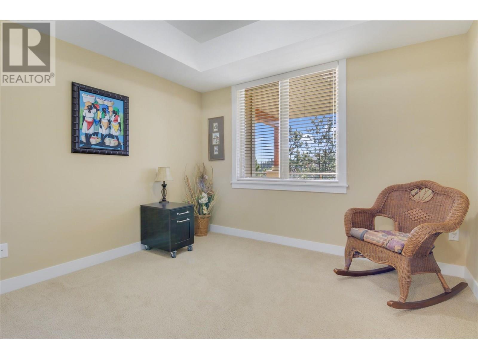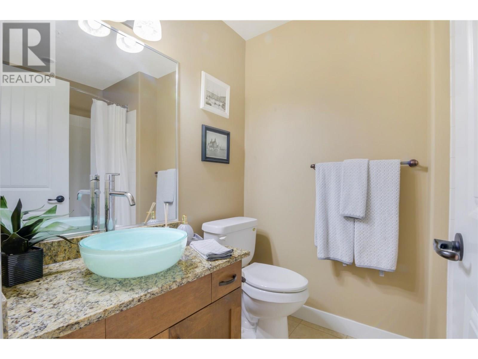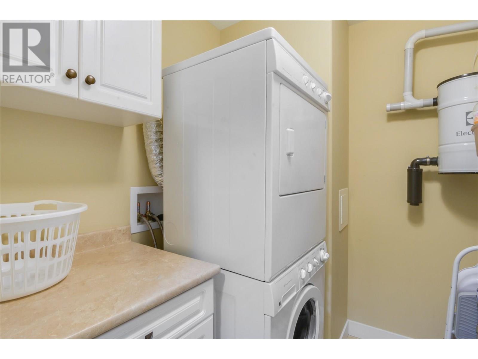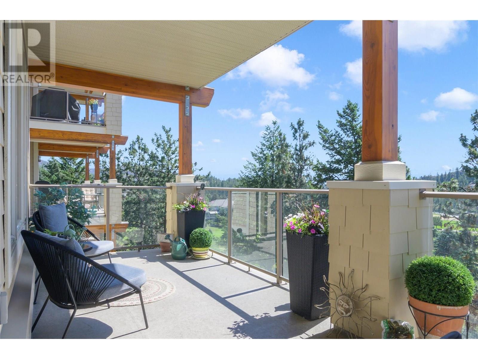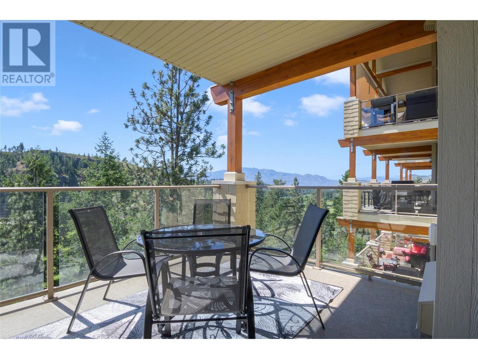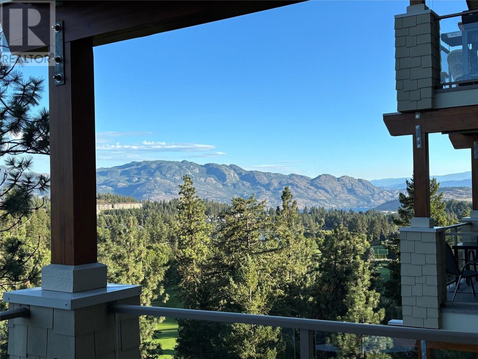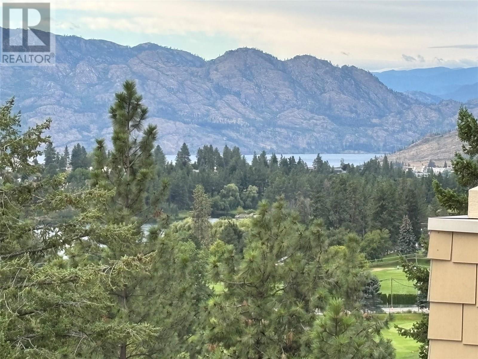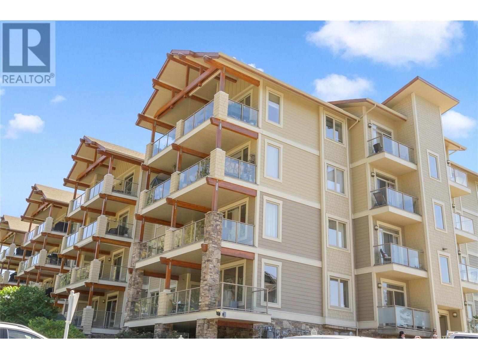2470 Tuscany Drive Unit# 306 West Kelowna, British Columbia V4T 2X6
$515,000Maintenance, Property Management, Other, See Remarks, Sewer, Waste Removal, Water
$371.50 Monthly
Maintenance, Property Management, Other, See Remarks, Sewer, Waste Removal, Water
$371.50 MonthlyLive in the peaceful Shannon Lake and Tallus Ridge community, this turn key 2 bedroom home backs onto the golf course and offers easy access to trails, parks, and Hwy 97. Inside, you’ll find 9ft ceilings, hardwood floors, granite countertops, and mountain views. The bright kitchen features stainless steel appliances, a built in pantry, and island seating, flowing into open dining and living spaces filled with morning sun. Step out onto the 250 sq ft covered deck, surrounded by trees with wood beams and glass railings. The primary suite includes a walk through closet and private ensuite, plus there’s a second full bathroom, laundry room with storage, reverse osmosis water filter system, storage locker, and two parking stalls (one underground, one outside). (id:23267)
Property Details
| MLS® Number | 10351791 |
| Property Type | Single Family |
| Neigbourhood | Shannon Lake |
| Community Name | Eagle Terrace |
| Community Features | Pet Restrictions, Pets Allowed With Restrictions |
| Features | Balcony |
| Parking Space Total | 2 |
| Storage Type | Storage, Locker |
Building
| Bathroom Total | 2 |
| Bedrooms Total | 2 |
| Architectural Style | Other |
| Constructed Date | 2009 |
| Cooling Type | Central Air Conditioning |
| Exterior Finish | Stone, Other |
| Heating Type | Forced Air |
| Roof Material | Asphalt Shingle |
| Roof Style | Unknown |
| Stories Total | 4 |
| Size Interior | 1,154 Ft2 |
| Type | Apartment |
| Utility Water | Municipal Water |
Parking
| Stall | |
| Underground | 1 |
Land
| Acreage | No |
| Landscape Features | Underground Sprinkler |
| Sewer | Municipal Sewage System |
| Size Total Text | Under 1 Acre |
| Zoning Type | Unknown |
Rooms
| Level | Type | Length | Width | Dimensions |
|---|---|---|---|---|
| Main Level | Laundry Room | 6'2'' x 6'9'' | ||
| Main Level | Primary Bedroom | 10'1'' x 11' | ||
| Main Level | Primary Bedroom | 14'5'' x 11'7'' | ||
| Main Level | Dining Room | 17'5'' x 9'4'' | ||
| Main Level | Utility Room | 3'6'' x 3' | ||
| Main Level | 4pc Bathroom | 7'7'' x 5'10'' | ||
| Main Level | 4pc Ensuite Bath | 8'10'' x 6'10'' | ||
| Main Level | Living Room | 15'7'' x 13'3'' | ||
| Main Level | Kitchen | 11'3'' x 8'9'' |
https://www.realtor.ca/real-estate/28457812/2470-tuscany-drive-unit-306-west-kelowna-shannon-lake
Contact Us
Contact us for more information


